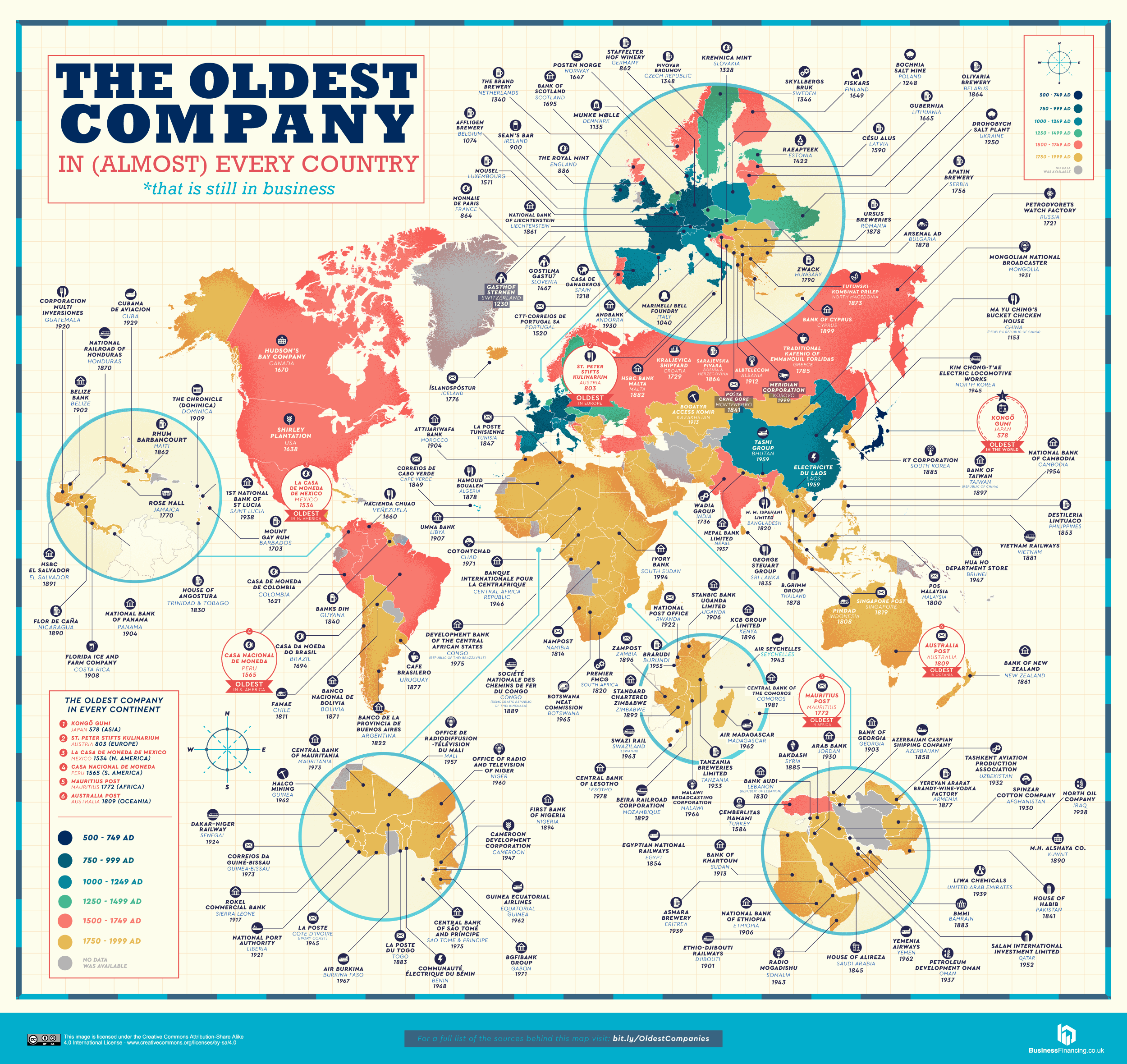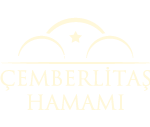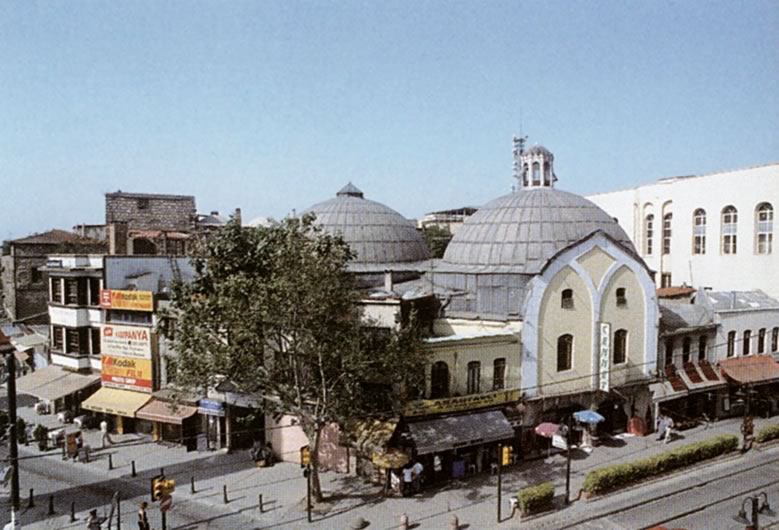Non stop working since 1584. One of the oldest companies alive in Turkey.
The Çemberlitas Bath is located on Çemberlitas Square on Divanyolu Street situated in the midst of some of Istanbul’s greatest monuments. It is next to the Vezirhan monument erected by Constantine I (324 – 327). The Köprülü Mahmud Pasa complex with its mosque, school and tombs are directly opposite the bath and at its sides are the Vezir Han and the old university building. Also in the near vicinity of the bath are the tomb of Sultan Mahmut II and its treasury, the Köprülü Library, the Atik Pasa Mosque and school and the tomb of Ali Baba.
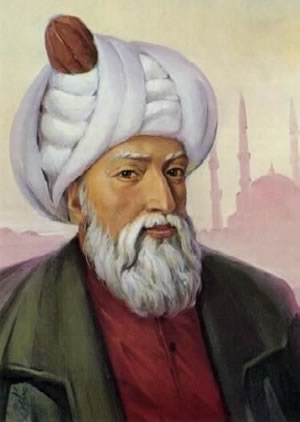
Koca Mi’mâr Sinân Âğâ
1489 – 1588
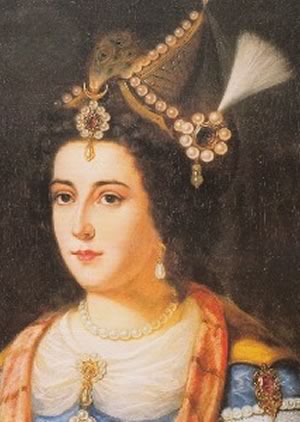
Afife Nurbanu Sultan
1525 – 1583
The bath was established by Nurbanu Sultan, wife of Selim II and mother of Murat III, for the purpose of bringing in revenue to support the Valide-i Atik Charity Complex in Toptasi, Üsküdar. According to the Tuhfet’ül-mi’mârin (1), the bath is one of the structures built by the architect Sinan, in 1584.
The Çemberlitas Hamam was planned as a double bath consisting of two identical, side-by-side facilities. The entrance for the men’s section is on Vezir Han Street and, because the road height has increased over time, it now has a deep entrance that is ten steps below street level. There are eaves over the entrance and on top of the entrance door there is an inscription with six lines in three columns. In the past the entrance for the women’s section must have been from the Divanyolu Street adjacent to the tomb of Sultan Mahmut, but today women also use the men’s entrance and proceed to their own section through a side door.
Part of the dressing room in the women’s section was lost when the Divanyolu street was widened in 1868. The side that was cut off was closed with a wall that has rectangular windows on the bottom and star shaped ones at the top. The dressing room areas of the men and women’s sections are both roofed with large domes. There are three tiers of dressing rooms under these domes that were in the past both illuminated with windowed, dome- top cupolas called ‘roof lanterns.’ Today only the lantern in the women’s section remains in its original state. The dome topped by this lantern rests on arches leaning on fine columns and is elegantly decorated. Today the men’s dressing room area, called the ‘cold area,’ is a quiet and restful area used as a resting and waiting place after the bath.
Each of the warm areas of the bath are roofed by three domes. The toilets are reached from this area and have been built as extensions from the building proper. One enters the hot, bathing area from this transitional warm area through a wooden door in the area built under the middle dome. The plan of this hot area is unique as it does not entirely conform to traditional layouts for this bathing area. This can be explained with the fact that the architect Sinan both liked to innovate in his work, and also to the fact that Sinan was closely involved with the construction of the structure. This space is shaped like a square on the outside, but the inner dimensions are in the shape of a circle formed of twelve columns, becoming a twelve-cornered polygon. The architect beautifully situated the domed, private bathing cubicles, the halvet, in the space made up of the four outer corners outside of the polygon. Four antechambers are between the cubicle spaces. One enters the hot section by passing through these antechambers. The large dome covering the hot section is supported by high arches on top of columns with baklava shaped heads. The cubicles are separated from the main area by marble slab walls topped by tulip shapes. These dividers have inscriptions carved into each side. The private cubicles are entered through arched doorways at their front sides. Couplets are inscribed on the front and the triangular shaped upper elements are covered with blossoms. The bath has 38 washing stalls. The multi-faceted central stone platform is directly beneath the wide dome. This broad heated platform is illuminated by the glass globe ‘elephant eyes’ fitted into the overhead dome that catch the light from all directions. This building dates to Sinan’s last period, one in which his long experience and great skill allowed him to combine functionality, elegance and tranquillity without abandoning his basic style that is devoid of overly decorated elements. For these reasons the architecture of his bath remains a focal point for Turkish and foreign researchers, universities, photographers, filmmakers, media professionals and students.
Onur Yalçin, Architect / Restorer
Ali Dereli, Architect / Restorer
(1) The Tuhfet-ül Mi’marin was most probably written by Sai Mustafa Çelebi. A narrative style reporting Sinan’s words directly was employed. The document resembles a rough draft which has not been edited. There is a section on Sinan’s life which includes a detailed list of his structures. It is kept by the Topkapi Palace Library (Yazma #1461 / 4) as a singular copy. It was published as an unabridged text.
